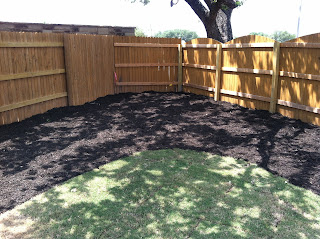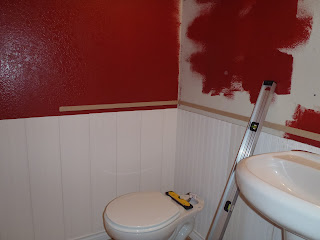The projects are in no way in chronological order. They were all worked on simultaneously. Most of the pictures were taken with my iphone as i forgot to charge the battery for the camera and it died on me.
By far the biggest undertaking of the weekend was spreading mulch around the yard. I have moved substantial amounts of mulch in my days, however it has always been a multi person operation. This time I had to operate the wheelbarrow and then spread it as well.
As soon as the dump truck dropped 13 yards in the driveway, I was overwhelmed. It was a large intimidating pile and presented a daunting task. The worst part was that instead of dropping it in the morning on Friday the truck dropped it at 1700. I immediately set to the task. I decided that moving all of the mulch into position and then spreading it all at once was the most efficient use of time.
I think the picture speak for themselves. It really transforms the yard. Also you will notice some river rock was spread over the area that is a drainage trouble spot. Future projects are some planting, construction of a patio, and several other landscaping ideas.
Left side view from the porch
Right side view from the porch
Construction puppy admiring the new dry creek(not completed)
This will ultimately be a "destination area", complete with a bench and maybe a pergola/arbor
Large yard
Side yard, took artistic license to create beds around existing trees. Wheelbarrow really beat the yard up. Picture is taken from the side gate area. We would like to have a path of some sort leading to the backyard.
Front yard, new mulch really enhances the "curb appeal"
Furniture was delivered, we intend to add some color maybe a navy blue for accents
The next project that was worked on at various times throughout the weekend was constructing a built-in shelving unit in the master. I knew that my wife really admired the built-ins that are seen on pinterest and Houzz(a great website if you haven't seen it), so I wanted to do something special for her. I had this planned before I left, and it was a surprise for her. I got myself in some trouble because I cleaned her current closet out and brought all of her clothes to the new home to ensure that everything was spaced properly. This was a problem, like I said she was going to NYC and I inadvertently took some of the outfits she was going to wear. Whoops.
This is what the closet looked like before. It was very nice, but nothing special.
With some minor modifications I wrapped the built in around the corner and extended it to the ground.
A second view
Crown molding was wrapped around the top, and a "return" was used on the right side to really separate the built-in from the rest of the closet. Cove molding was used on the vertical left and right face, and a small chair molding was used on the bottom.
This picture doesn't quite do it justice. It was painted with the same Behr "ultra pure white" we used on our crown molding. It really pops out and looks very nice.
Another project that was fairly simple but had a huge impact. Our garage was a mess from it being ground zero for most of our projects. With simple 2"x4"x8' studs and very cheap ($.75 - $2.00) hooks I created a wall storage system. You can buy pre-made commercial systems by rubbermaid and other companies but this is not only cheaper but it is also only limited in employment possibilities by your imagination.
The last project for the weekend was completing the downstairs "powder room". After looking at the bathroom with the bead board installed I once again used that artistic license that I had due to my temporary Independence and decided to install crown molding. This crown molding is not the complex three piece variant we installed in the bedroom, but a simple once piece that is most common. I thought anything more complex would overwhelm the small space.
Once coat of paint on the walls, crown, and wainscoting.
Finished product(mostly, still deciding if we want to trim the mirror with wood casing.) Not thrilled with this faucet, it is a bit flimsy and the drain plug handle hits the chair rail. Removing the existing faucet was a piece of cake, but the drain plug was another story. I have a lot of respect for plumbers, takes a lot of patience and forearm strength.
I really like the oil rubbed bronze fixtures
Missing a hand towel holder, the supplied anchors were junk and pushed right through the dry wall.
Long post, but like I said, productive weekend. Next up is picking up our penske truck on Thursday and moving in. I don't think we're going to document that as it is not very eventful. This is our second time moving ourselves, however this one will be much easier as it is a 4 hour move not the 14+ hour move from Savannah, GA to Oklahoma.


















































